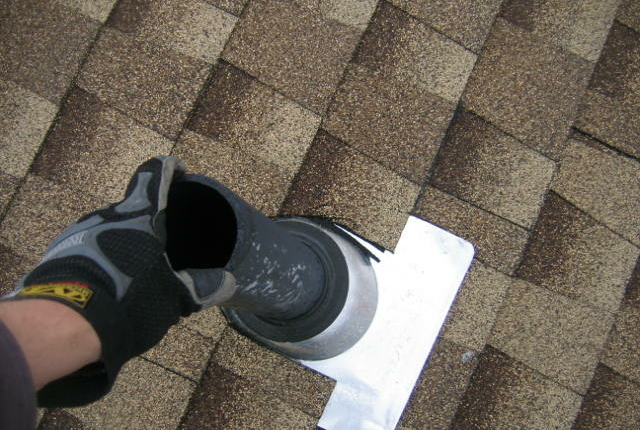Drain Waste Vent Basics – Every trap and trap fixture should be vented. The purpose of venting is to protect the trap seal of each trap. The vent system reduces pressure differences in the drainage system. Venting protects the trap seals from positive pressures and siphonage. At least one vent pipe should extend to the outdoor air for a dwelling.

Any vent’s minimum size is half the drain pipe’s required size but not less than 1-1/4 inches (32 mm). All vent and branch vent pipes should be sloped and connected to drain back to the drainage pipe using gravity.
The most common way of venting is to install a separate or individual vent for each trap or trapped fixture, which is then connected to the dwelling’s main venting system. The other venting methods include standard venting, wet venting, waste-stack venting, circuit venting, combination drain-and-vent, and island-fixture venting.
A standard vent is one vent that serves more than one fixture, functioning as an individual vent for each institution. Wet venting is venting single or double bathroom groups or combinations thereof, where one vent pipe may serve all the fixtures connected to the wet vent. Waste-stack venting is venting individual fixtures through a drainage stack, and the oversized stack functions as the vent. Circuit venting is venting up to eight fixtures with a single vent pipe. A combination drain-and-vent system is restricted to floor drains, sinks, and lavatories and relies on the oversized drain pipe. Island-fixture venting has a vent installed below the flood-level rim of the fixture before rising to connect to another vent.
Here are some essential terms and definitions related to different types of vents:
- The stack is a general term to refer to any main vertical drain, waste, and vent (DWV) line that extends through at least one story of a building.
- The waste pipe or waste stack conveys only liquid sewage, not containing fecal material. Waste pipes do not give human fecal matter.
- DWV is the abbreviation for drain (or soil), waste, and vent piping used commonly in houses. The pipe will often be labeled “DWV.”
- The soil stack or soil pipe conveys sewage containing fecal material. In the plumbing trade, “soil pipe” is a common name for the cast-iron drainage pipe. The term, however, is not specific to a cast-iron pipe and refers to any DWV drainpipe that conveys the discharge of water closets, urinals, or any other fixture that receives human waste.
- The stack vent is provided for the waste stack. The stack vent is the extension of a soil or waste stack above the highest horizontal drain that is connected to the stack. This is the main commonly-observed observed pipe penetrating the sloped roof surface, and it may also be visible in the unfinished attic space. Generally, a stack vent extends to the open air and can serve as the main vent to which branch vents connect.
- The vent stack is the vertical vent pipe installed primarily for providing air circulation to and from any part of the drainage system, which is the piping in a home that carries away sewage or other liquid waste.
- A local vent stack is a vertical pipe into which other pipe connections are made from the fixture side of traps. The local vent stack removes vapor or foul air from the fixture.
- The building drain is the lowest pipe of a drainage system that drains the soil, waste, and other drainage pipes from inside, and it extends at least 30 inches beyond the exterior building walls. This is extended into the building sewer.
- The building sewer is the piping that extends from the end of the building drain and connects to the public sewer, private sewer, or individual sewage system.
